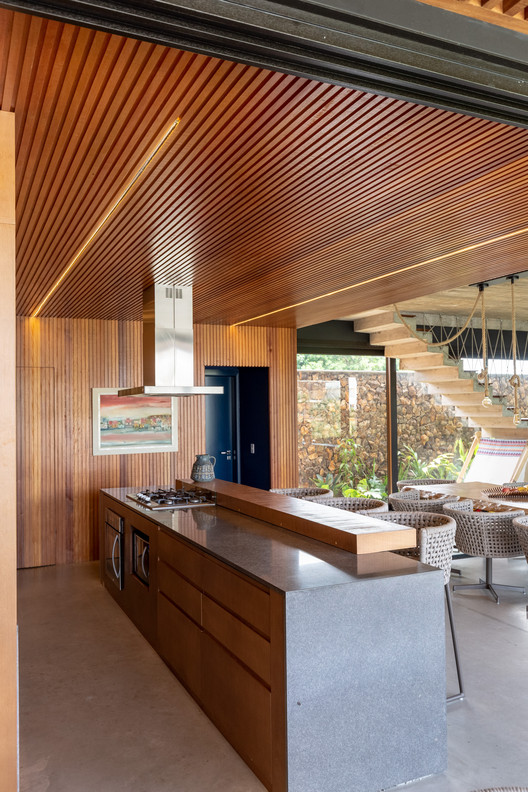
-
Architects: Oficina Conceito Arquitetura
- Area: 3681 ft²
- Year: 2020
-
Photographs:Marcelo Donadussi
-
Manufacturers: Espaço do Piso, Indus Parquet, Tidelli Outdoor Living, Xangri-lá Pedras

Text description provided by the architects. Located on the north coast of Rio Grande do Sul, Casa W has simple volumetry. Three stone planes support the robust upper volume of exposed concrete and block the view of those who pass through the access street into the residence.





















































